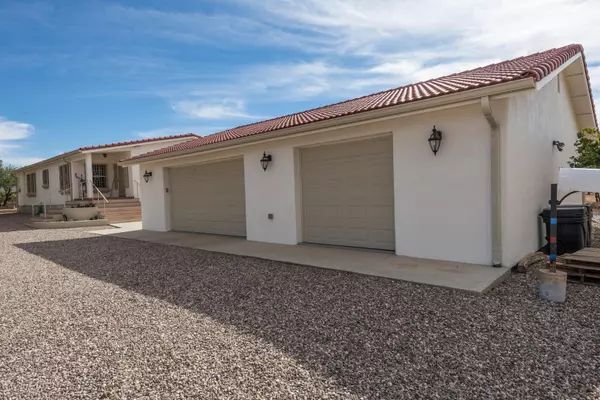For more information regarding the value of a property, please contact us for a free consultation.
6400 E Via Esperanza Del Sol Sahuarita, AZ 85629
Want to know what your home might be worth? Contact us for a FREE valuation!

Our team is ready to help you sell your home for the highest possible price ASAP
Key Details
Sold Price $415,000
Property Type Single Family Home
Sub Type Single Family Residence
Listing Status Sold
Purchase Type For Sale
Square Footage 2,732 sqft
Price per Sqft $151
Subdivision Unsubdivided
MLS Listing ID 21729421
Sold Date 02/09/18
Style Contemporary
Bedrooms 3
Full Baths 3
HOA Fees $25/mo
HOA Y/N Yes
Year Built 2007
Annual Tax Amount $3,144
Tax Year 2016
Lot Size 4.360 Acres
Acres 4.36
Property Sub-Type Single Family Residence
Property Description
WELCOME HOME! Look no further. This home has everything you need & the potential to be more than you could ever want. Enter this beautifully maintained open concept home with large great room, wet bar, & spacious chef's kitchen complete with commercial size refrigerator/freezer. The large master bedroom is inviting & comfortable with enough room for a seating area or exercise equipment. One extra bedroom is set aside with its own bathroom, perfect as a guest quarters or in-law's suite. Entertain your family & friends out back on the beautiful covered patio that can be screened in or set wide open. The Screened Ramada adds additional space for seating. The pool is beautiful & inviting on a hot desert day. There is so much more, so see notables in document tab. Don't wait! Make an appt. now!
Location
State AZ
County Pima
Area Southeast
Zoning Sahuarita - RH
Rooms
Other Rooms Den
Guest Accommodations Quarters
Dining Room Breakfast Bar, Formal Dining Room
Kitchen Compactor, Dishwasher, Double Sink, Exhaust Fan, Garbage Disposal, Gas Range, Refrigerator, Wet Bar
Interior
Interior Features Ceiling Fan(s), Dual Pane Windows, Split Bedroom Plan, Storage, Vaulted Ceilings, Walk In Closet(s), Water Softener, Wet Bar
Hot Water Propane
Heating Heat Pump, Natural Gas, Zoned
Cooling Heat Pump, Zoned
Flooring Carpet, Laminate
Fireplaces Type Firepit
Fireplace N
Laundry Laundry Room
Exterior
Exterior Feature None
Parking Features Electric Door Opener, Extended Length, Separate Storage Area
Garage Spaces 3.0
Fence Wire, Wrought Iron
Community Features Horses Allowed
View Panoramic, Sunrise, Sunset
Roof Type Tile
Accessibility None
Road Frontage Dirt, Gravel
Private Pool Yes
Building
Lot Description Adjacent to Wash, Dividable Lot, North/South Exposure
Story One
Sewer Septic
Water Pvt Well (Registered), Shared Well, Well Agreement
Level or Stories One
Schools
Elementary Schools Copper Ridge
Middle Schools Corona Foothills
High Schools Vail Dist Opt
School District Vail
Others
Senior Community No
Acceptable Financing Cash, Conventional, FHA, VA
Horse Property No
Listing Terms Cash, Conventional, FHA, VA
Special Listing Condition None
Read Less

Copyright 2025 MLS of Southern Arizona
Bought with My Home Group



