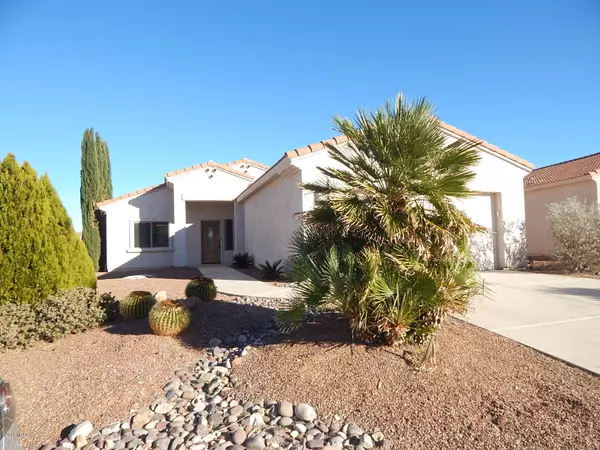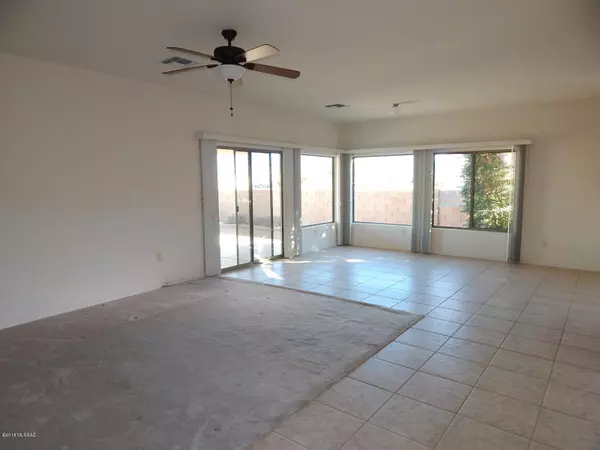For more information regarding the value of a property, please contact us for a free consultation.
2383 S Via Pompilo Green Valley, AZ 85614
Want to know what your home might be worth? Contact us for a FREE valuation!

Our team is ready to help you sell your home for the highest possible price ASAP
Key Details
Sold Price $169,000
Property Type Single Family Home
Sub Type Single Family Residence
Listing Status Sold
Purchase Type For Sale
Square Footage 1,421 sqft
Price per Sqft $118
Subdivision Legends At Santa Rita Springs (1-128)
MLS Listing ID 21801459
Sold Date 03/15/18
Style Contemporary
Bedrooms 2
Full Baths 2
HOA Fees $49/mo
HOA Y/N Yes
Year Built 2003
Annual Tax Amount $1,653
Tax Year 2017
Lot Size 7,489 Sqft
Acres 0.17
Property Description
Attractive home in desirable gated community of The Legends at Santa Rita Springs. With 1421 sq ft of living space this home has 2 bedrooms, 2 bathrooms, 2 car garage, laundry room & large backyard with covered patio. The master bathroom has dual vanities and walk-in shower, kitchen has plenty of cabinet space and opens to dining area & family room. Part of Green Valley Recreation where there is always something to do. GV Rec membership provides 14 centers with pools, spas, exercise equipment, sport courts (tennis-pickleball-raquetball-basketball-shuffleboard), movies, lectures & more. It offers classes in art, music, sports, dance, games, photography, tours, hiking, computers, etc. Located close to I-19, restaurants, shopping and much more!
Location
State AZ
County Pima
Community The Legends
Area Green Valley Southeast
Zoning Pima County - CR5
Rooms
Other Rooms None
Guest Accommodations None
Dining Room Breakfast Bar, Great Room
Kitchen Double Sink
Interior
Interior Features Ceiling Fan(s), Split Bedroom Plan
Hot Water Natural Gas
Heating Forced Air, Natural Gas
Cooling Central Air
Flooring Carpet, Ceramic Tile
Fireplaces Type None
Fireplace N
Laundry Laundry Room
Exterior
Exterior Feature None
Parking Features Attached Garage Cabinets
Garage Spaces 2.0
Fence Block
Community Features Paved Street, Pool, Sidewalks, Spa
View Residential
Roof Type Tile
Accessibility None
Road Frontage Paved
Building
Lot Description Subdivided
Story One
Sewer Connected
Water Water Company
Level or Stories One
Schools
Elementary Schools Continental
Middle Schools Continental
High Schools Walden Grove
School District Continental Elementary School District #39
Others
Senior Community Yes
Acceptable Financing Cash, Conventional, FHA
Horse Property No
Listing Terms Cash, Conventional, FHA
Special Listing Condition No Insurance Claims History Report, No SPDS
Read Less

Copyright 2025 MLS of Southern Arizona
Bought with HomeSmart Pros Real Estate



