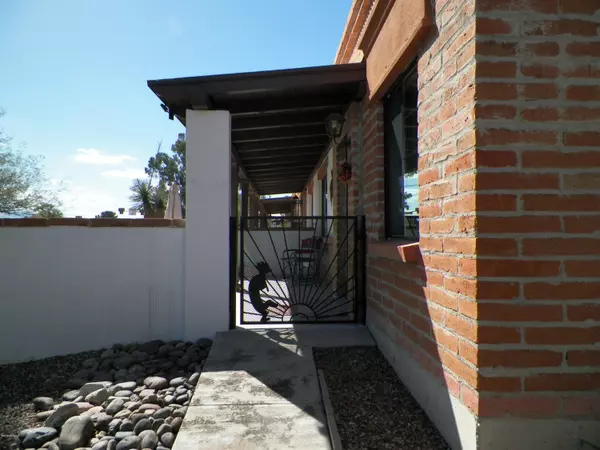For more information regarding the value of a property, please contact us for a free consultation.
184 S La Canada Drive #D Green Valley, AZ 85614
Want to know what your home might be worth? Contact us for a FREE valuation!

Our team is ready to help you sell your home for the highest possible price ASAP
Key Details
Sold Price $76,000
Property Type Condo
Sub Type Condominium
Listing Status Sold
Purchase Type For Sale
Square Footage 696 sqft
Price per Sqft $109
Subdivision Haven Green Valley West(480-840,842-1153)
MLS Listing ID 21805322
Sold Date 03/29/18
Style Southwestern
Bedrooms 2
Full Baths 1
HOA Fees $190/mo
HOA Y/N Yes
Year Built 1964
Annual Tax Amount $493
Tax Year 2017
Lot Size 1,307 Sqft
Acres 0.03
Property Description
In the heart of Green Valley, this recently improved and updated 2BR end unit with a nicely appointed kitchen to include double sink and full size gas stove, dishwasher, microwave oven and new full sized refrigerator. New Milgard tinted dual pane argon gas windows. Pull-out shelves in the kitchen and guest bedroom closet. New carpet and tile floors throughout, new 2nd storage shed on back porch. New full sized washer and dryer in main storage shed. Freshly painted inside and out. New Breakfast Bar and counter tops in Kitchen. New tiled walk-in shower and enclosure. Come sit on your front patio and enjoy the stunning mountain views. All exterior maintenance, landscaping, HVAC unit, main roof, community pool, water, trash, termite, water heater, streets are covered in the monthly HOA Dues.
Location
State AZ
County Pima
Community Villa West
Area Green Valley Northwest
Zoning Green Valley - TR
Rooms
Other Rooms None
Guest Accommodations None
Dining Room Breakfast Bar
Kitchen Dishwasher, Double Sink, Exhaust Fan, Garbage Disposal, Gas Range, Refrigerator
Interior
Interior Features Ceiling Fan(s), Dual Pane Windows, Low Emissivity Windows, Storage
Hot Water Natural Gas
Heating Forced Air, Natural Gas
Cooling Central Air
Flooring Carpet, Ceramic Tile
Fireplaces Type None
Fireplace N
Laundry Dryer, Storage, Washer
Exterior
Exterior Feature BBQ, Native Plants
Parking Features None
Fence Slump Block, Stucco Finish, Wrought Iron
Community Features Pool
Amenities Available Laundry, Maintenance, Pool
View City, Mountains, Sunrise
Roof Type Built-Up - Reflect,Shingle
Accessibility Door Levers, Ramped Main Level
Road Frontage Paved
Building
Lot Description East/West Exposure
Story One
Sewer Connected
Water Water Company
Level or Stories One
Schools
Elementary Schools Continental
Middle Schools Continental
High Schools Walden Grove
School District Continental Elementary School District #39
Others
Senior Community Yes
Acceptable Financing Cash, Conventional
Horse Property No
Listing Terms Cash, Conventional
Special Listing Condition None
Read Less

Copyright 2025 MLS of Southern Arizona
Bought with Tierra Antigua Realty



