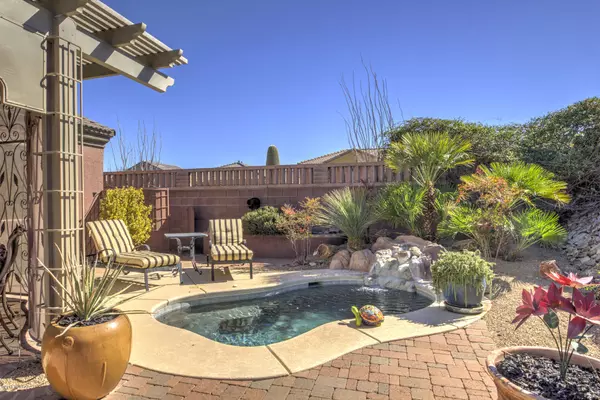For more information regarding the value of a property, please contact us for a free consultation.
5854 S Turquoise Canyon Drive Green Valley, AZ 85622
Want to know what your home might be worth? Contact us for a FREE valuation!

Our team is ready to help you sell your home for the highest possible price ASAP
Key Details
Sold Price $310,000
Property Type Single Family Home
Sub Type Single Family Residence
Listing Status Sold
Purchase Type For Sale
Square Footage 2,405 sqft
Price per Sqft $128
Subdivision Canoa Ranch Blk 28 (1-193)
MLS Listing ID 21803665
Sold Date 05/10/18
Style Southwestern
Bedrooms 2
Full Baths 2
HOA Fees $44/mo
HOA Y/N Yes
Year Built 2005
Annual Tax Amount $2,177
Tax Year 2017
Lot Size 8,712 Sqft
Acres 0.2
Property Description
This gorgeous home is truly a tropical desert paradise hidden behind a gated front courtyard and privacy wall enclosing a beautifully landscaped rear yard. It's an "Entertainers Delight" featuring a gourmet kitchen, spacious great room and very special patio. Decorative wrought iron cascades along a ramada creating a 20x20 outdoor extension to the interior 2405sf living space. Surround sound, waterfall, Pebble Tec spool, raised flowerbeds and bright yellow tombstone roses welcome your guests to this enchanting patio. A 13x23 bonus room serves as a perfect family room, office or 3rd bedroom, with its own entry from the front courtyard. High end decorator finishes fill every room-Upgraded light and plumbing fixtures, tile and oak floors, maple cabinets, crown molding,
Location
State AZ
County Pima
Community Canoa Ranch
Area Green Valley Southwest
Zoning Green Valley - CR5
Rooms
Guest Accommodations None
Dining Room Breakfast Bar, Breakfast Nook, Formal Dining Room
Kitchen Dishwasher, Double Sink, Garbage Disposal, Gas Range, Island, Refrigerator
Interior
Interior Features Ceiling Fan(s), Dual Pane Windows, Foyer, Skylights, Split Bedroom Plan, Walk In Closet(s), Water Softener
Hot Water Natural Gas
Heating Natural Gas, Zoned
Cooling Central Air
Flooring Ceramic Tile, Laminate, Wood
Fireplaces Number 1
Fireplaces Type Bee Hive, Gas
Fireplace N
Laundry Dryer, Laundry Room, Washer
Exterior
Exterior Feature Courtyard, Waterfall/Pond
Parking Features Attached Garage/Carport, Electric Door Opener
Garage Spaces 2.0
Fence Block
Pool Spool
Community Features Exercise Facilities, Gated, Golf, Paved Street, Pool, Spa
View None
Roof Type Tile
Accessibility None
Road Frontage Paved
Building
Lot Description Corner Lot, East/West Exposure
Story One
Sewer Connected
Water Water Company
Level or Stories One
Schools
Elementary Schools Continental
Middle Schools Continental
High Schools Sahuarita
School District Continental Elementary School District #39
Others
Senior Community Yes
Acceptable Financing Cash, Conventional, FHA, VA
Horse Property No
Listing Terms Cash, Conventional, FHA, VA
Special Listing Condition None
Read Less

Copyright 2025 MLS of Southern Arizona
Bought with Realty Executives Arizona Territory



