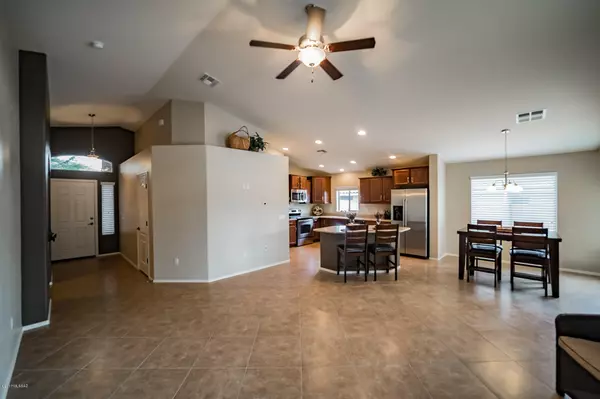For more information regarding the value of a property, please contact us for a free consultation.
921 W Via Alamos Green Valley, AZ 85614
Want to know what your home might be worth? Contact us for a FREE valuation!

Our team is ready to help you sell your home for the highest possible price ASAP
Key Details
Sold Price $203,000
Property Type Single Family Home
Sub Type Single Family Residence
Listing Status Sold
Purchase Type For Sale
Square Footage 1,540 sqft
Price per Sqft $131
Subdivision Colonia De Los Alamos - Desert Creek
MLS Listing ID 21724402
Sold Date 10/31/17
Style Contemporary
Bedrooms 2
Full Baths 2
HOA Fees $9/mo
HOA Y/N Yes
Year Built 2011
Annual Tax Amount $1,811
Tax Year 2017
Lot Size 8,402 Sqft
Acres 0.19
Property Description
Attractive diagonal floor tile blankets an expansive great room which opens to the kitchen and dining area under a tall canopy of cathedral ceilings wrapped in view windows. The center serving island offers a convenient snack bar and leads into a contemporary kitchen crowned with staggered rich tone cabinetry, contrasting Corian countertops and stainless appliances. A bay window nook encircles the dining area with a view window and patio doors to enjoy the outdoor views. Accent paint colors with a decorative bump-out entryway opens to a den. The cathedral ceilings add spaciousness to the master bedroom with its bay windows drawing in natural light while the lavish master bath delivers molded dual sinks and a clear glass shower enclosure. Step outside to enjoy total privacy in your
Location
State AZ
County Pima
Community Colonia De Los Alamos
Area Green Valley Northwest
Zoning Green Valley - CR3
Rooms
Other Rooms Den
Guest Accommodations None
Dining Room Breakfast Bar, Great Room
Kitchen Dishwasher, Double Sink, Electric Range, Garbage Disposal, Refrigerator
Interior
Interior Features Bay Window, Ceiling Fan(s), Dual Pane Windows, Foyer, Split Bedroom Plan, Vaulted Ceilings, Walk In Closet(s), Water Softener
Hot Water Natural Gas
Heating Forced Air, Natural Gas
Cooling Central Air
Flooring Carpet, Ceramic Tile
Fireplaces Type None
Fireplace N
Laundry Laundry Room
Exterior
Exterior Feature Waterfall/Pond
Parking Features Electric Door Opener, Extended Length
Garage Spaces 2.0
Fence Block
Pool None
Community Features Paved Street
View Mountains
Roof Type Tile
Accessibility Level
Road Frontage Paved
Private Pool No
Building
Lot Description North/South Exposure
Story One
Sewer Connected
Water Water Company
Level or Stories One
Schools
Elementary Schools Sahuarita
Middle Schools Sahuarita
High Schools Sahuarita
School District Sahuarita
Others
Senior Community Yes
Acceptable Financing Cash, Conventional, FHA, Submit, VA
Horse Property No
Listing Terms Cash, Conventional, FHA, Submit, VA
Special Listing Condition None
Read Less

Copyright 2025 MLS of Southern Arizona
Bought with Tierra Antigua Realty



